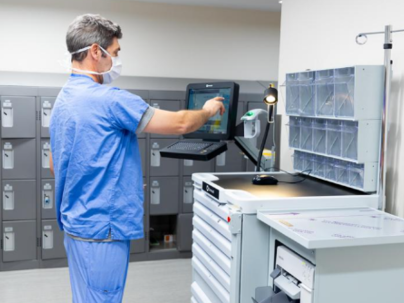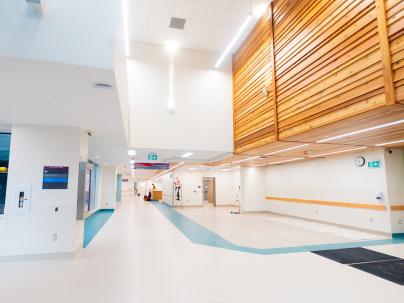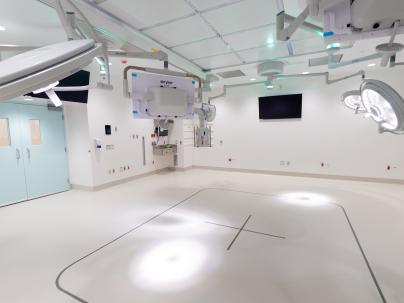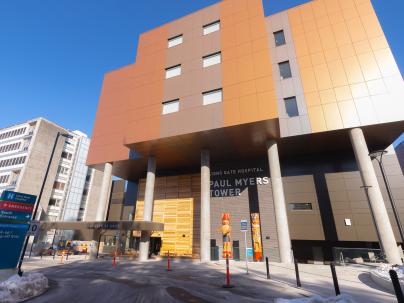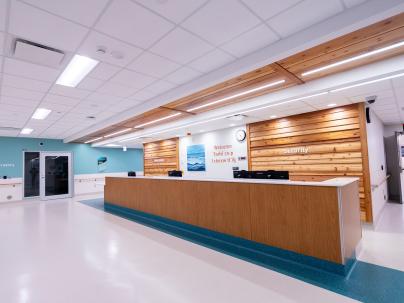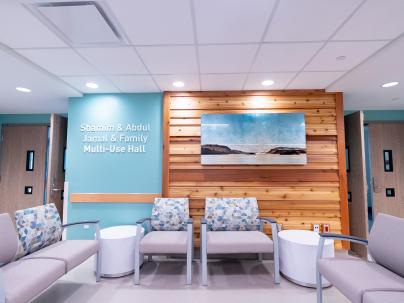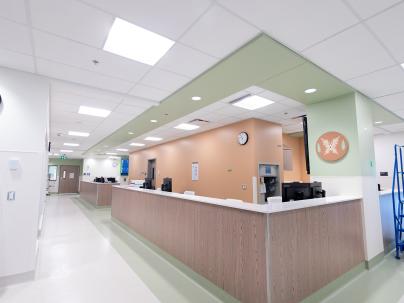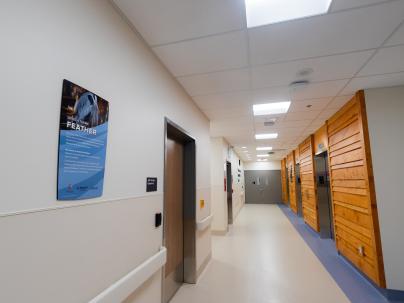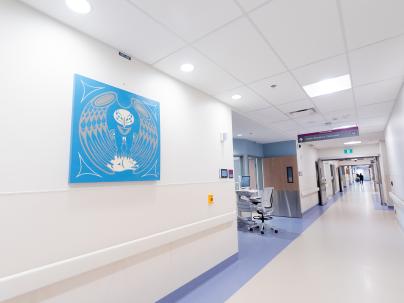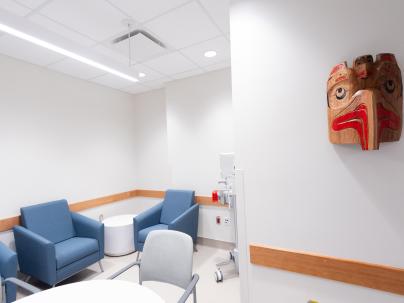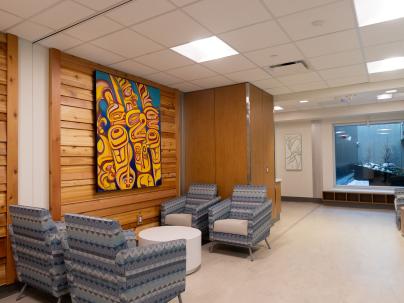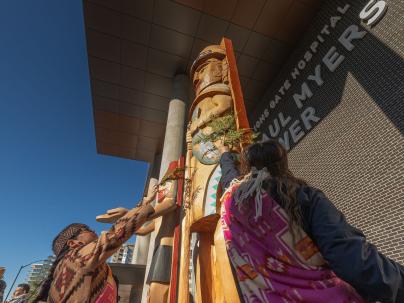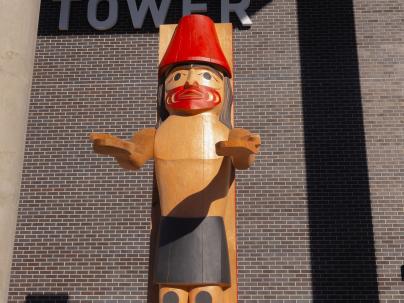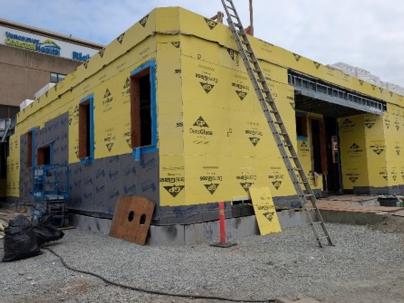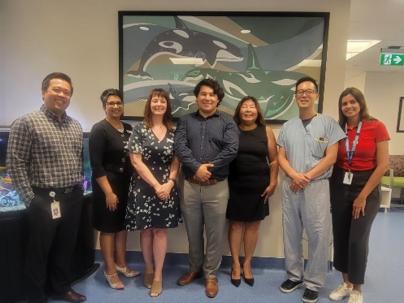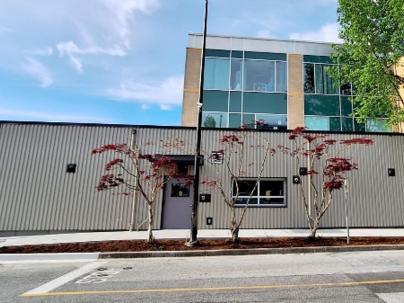Renewal: step inside VCH’s redevelopment projects
VCH continues to invest in new buildings and renovate facilities to transform the patient and family experience, build capacity and improve access to care closer to home.
We are making significant investments at Lions Gate Hospital through a new acute care tower, renovations to the emergency department and investments in technology and medical equipment.
The new Paul Myers Tower at Lions Gate Hospital replaces aging infrastructure, accommodates new services and meets the increasing health care needs of residents of the North Shore, Sea-to-Sky corridor, Sunshine Coast, Powell River, Bella Bella, Bella Coola and surrounding Indigenous communities.
Richmond Hospital is adding a new nine-floor acute care tower, the Yurkovich Family Pavilion, which includes a bigger emergency department, more operating rooms, an intensive care unit; a fully equipped medical imaging department; a pharmacy; and short-stay pediatrics unit. This will give Richmond, with its growing and aging population, the acute care it needs in the future.
Watch a first look tour inside the Paul Myers Tower at Lions Gate Hospital.

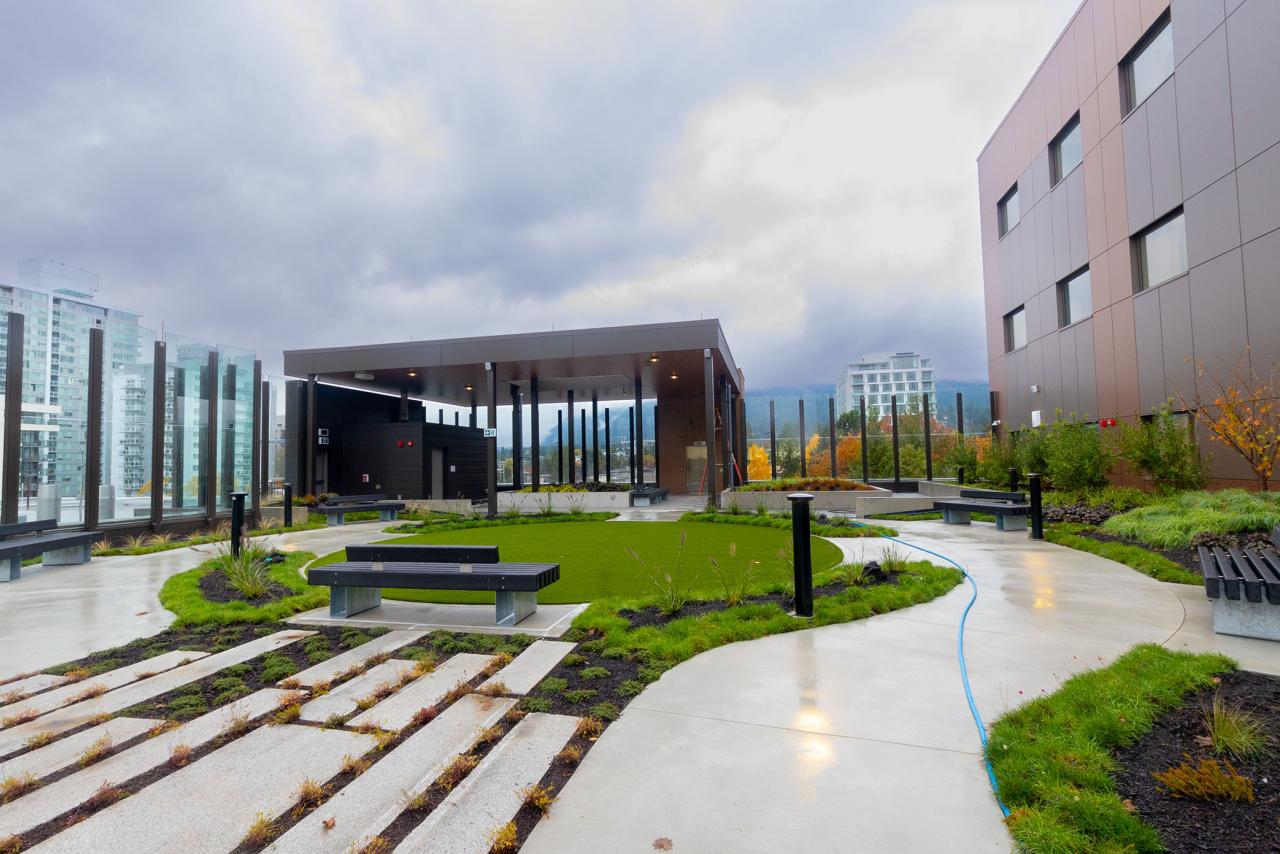
Two Sisters Garden
The Two Sisters Garden offers a serene, semi-private outdoor space for Indigenous patients and families to gather and engage in ceremonies and cultural protocols such as smudging, drumming and singing. Inside the Paul Myers Tower, the interior design further reflects the local Indigenous heritage and connection to nature. Developed in collaboration with the Sḵwx̱wú7mesh Úxwumixw (Squamish Nation) and səlilwətaɬ (Tsleil-Waututh Nation), every floor incorporates colours and design elements inspired by the lands and shoreline, fostering an environment of healing, cultural respect and harmony with nature.
By incorporating murals, carvings and designs that reflect the strength and resilience of Indigenous communities, these spaces enhance the patient, family and client experiences, creating a more inclusive and healing environment.
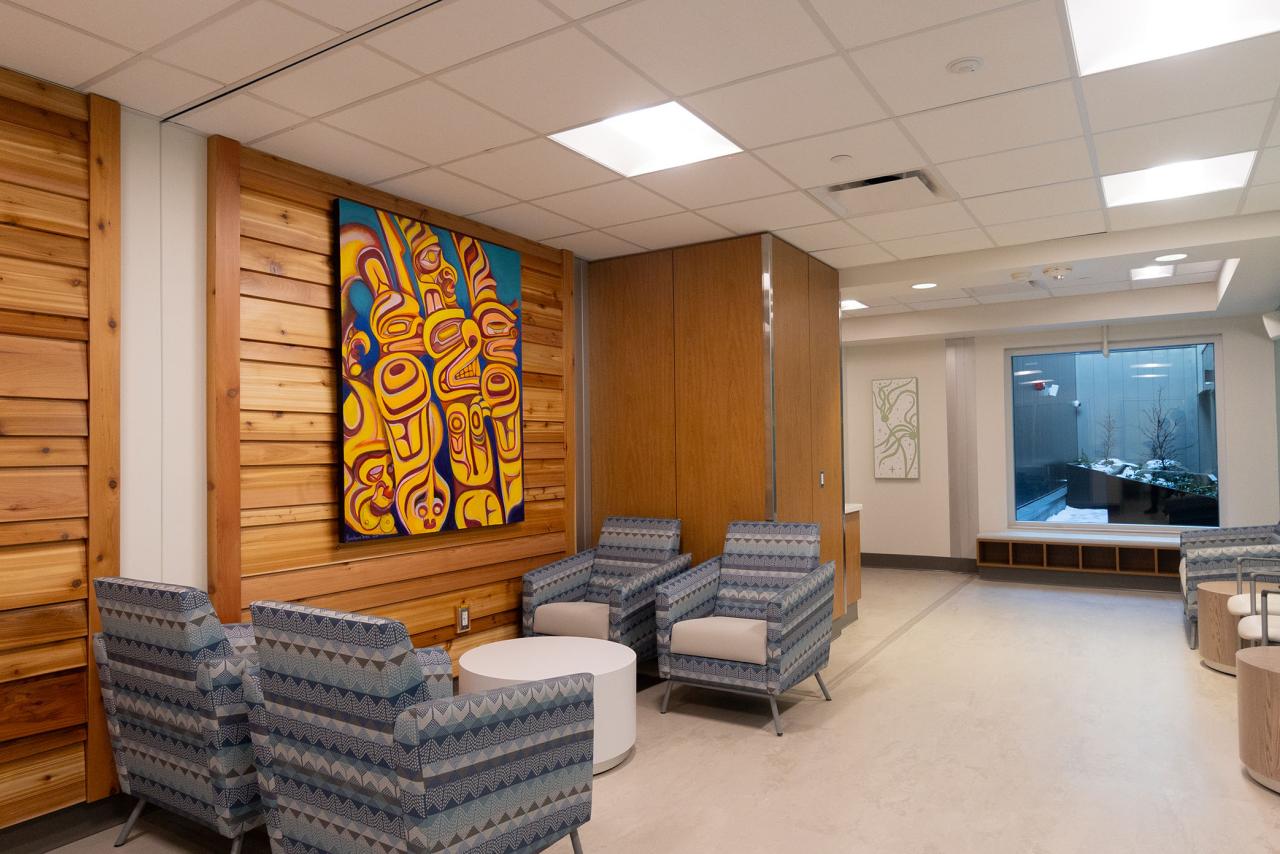
House of Elders
Elders and Knowledge Keepers will have a new space in the new Paul Myers tower at Lions Gate Hospital this spring. The House of Elders space was built following engagement with Sḵwx̱wú7mesh (Squamish) and səlilwətaɬ (Tsleil-Waututh) Nations about how to provide patients, families, staff and medical staff with mental, spiritual and emotional support. Elders will also use the space to hold sharing circles, storytelling and workshops on Indigenous knowledge and tradition.
Watch the Rotunda demolition at Richmond Hospital
On Sept. 9, 2024, the Richmond Hospital campus saw the end of an era as the Rotunda was demolished to make way for the Yurkovich Family Pavilion. A pivotal moment in the hospital's redevelopment journey, this video captures the last moments of the Rotunda, including a walkthrough of the building just before it was brought down.


